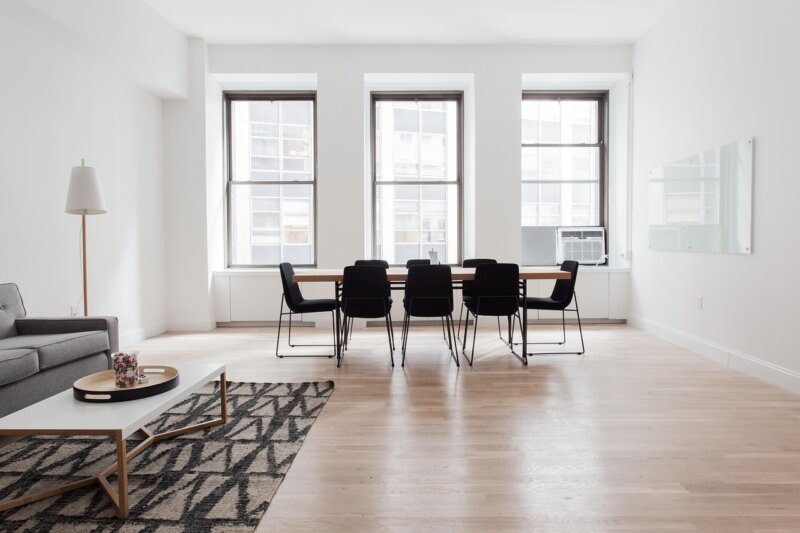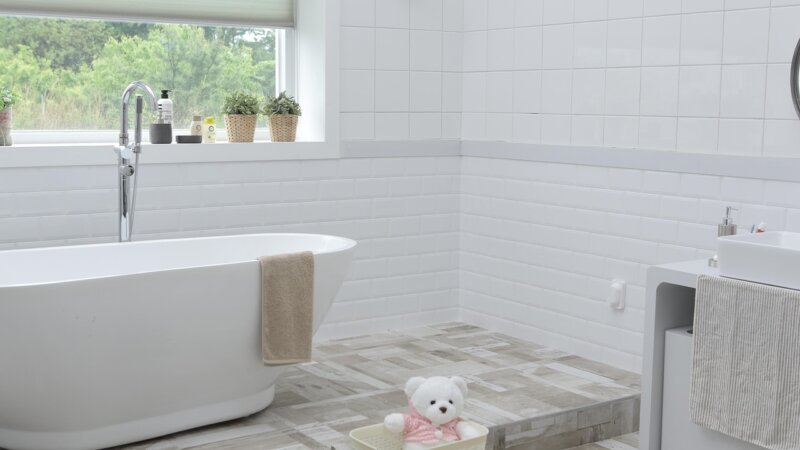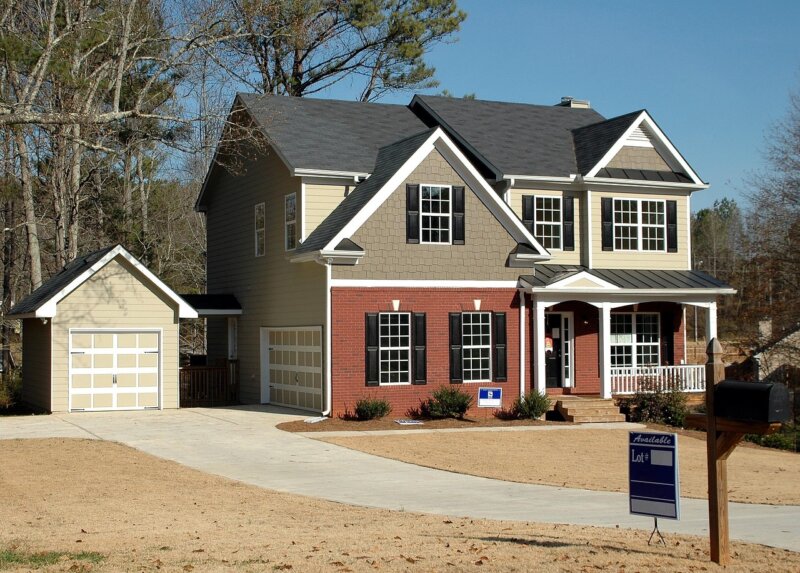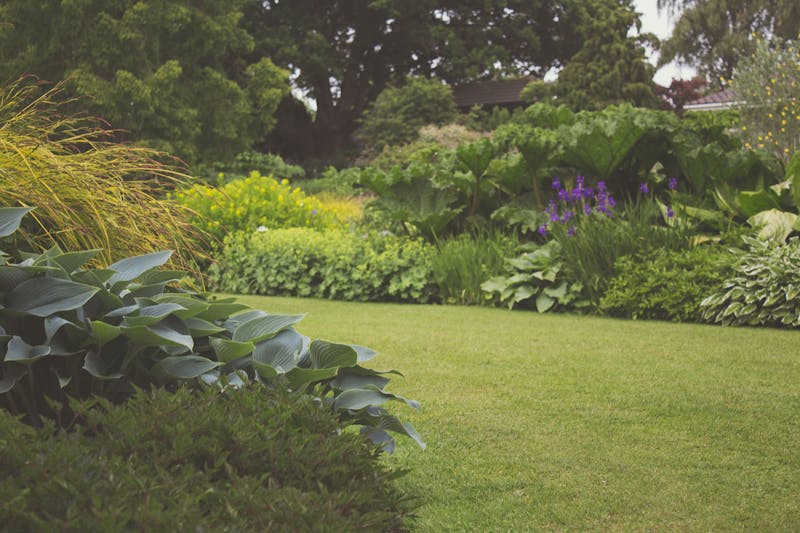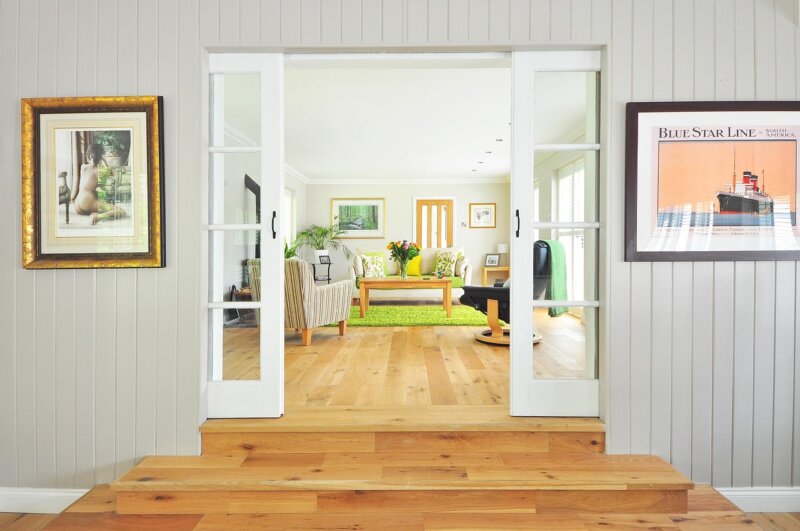Are you tired of kitchens and bathrooms that just don’t work well every day? The right layout can make life easier by improving how spaces feel and function. In this blog, you’ll find simple ideas to create layouts that fit your needs.
Keep reading for tips to transform your home!
Key Considerations for Functional Kitchen & Bath Layouts
Good layouts make daily tasks easier and faster. Plan for spaces that fit your habits and needs.
Workflow Efficiency
The kitchen work triangle helps make tasks easier. It connects the refrigerator, sink, and stove for smooth movement. Each side should be 4–9 feet long with a total perimeter of 13–26 feet.
This layout reduces extra steps and keeps key zones close.
Good lighting improves workflow too. Bright task lights over counters help during meal prep. Keep high-traffic areas clear to avoid crowding. Avoid big items blocking paths to key spots like the sink or stove.
Next is maximizing storage space for better use of your room.
Maximizing Storage Space
Use vertical storage to save space. Add open shelves or ceiling-high cabinets for more room. Install pull-out shelves in narrow spaces for spices and cans. Use hooks or baskets under cabinets for tools or produce.
Organize pot lids with hangers inside cabinet doors. Drawer dividers keep utensils neat and easy to find. Kitchen islands offer extra counters and hidden storage spots too. Explore layouts that improve workflow efficiency next!
Accessibility and Comfort
Good design makes life easier for everyone. Adjustable countertops and storage help all users work comfortably in a kitchen. Floating vanities save space while making bathrooms easy to clean, great for smaller areas.
Smart tech adds comfort too. Heated floors, voice-activated lights, and custom showers make daily tasks enjoyable. Natural touches like plants, wood finishes, or big windows boost wellness.
Transitioning into common kitchen layouts can clarify these ideas further.
Common Kitchen Layouts for Day-to-Day Use
A good kitchen layout makes cooking and cleaning easy. Pick a plan that fits your space and habits.
One-Wall Kitchen
One-wall kitchens fit well in studio apartments, tiny homes, or small spaces. Cabinets, appliances, and counters sit along one wall in a straight line. This design is space-saving and has a compact layout.
Using ceiling-height cabinets or pull-out pantries adds more storage without taking extra space. Slimmer appliances can also help optimize the area.
Floating shelves and rolling carts boost functionality while keeping the minimalist style intact. Adding pot racks opens up cabinet space for other items. Converting part of the wall into a breakfast bar creates extra seating for small gatherings.
Flooring needs careful selection to enhance both looks and durability.
Galley Kitchen
A galley kitchen works well in small or medium spaces. It features two parallel walls with a walkway of at least 4 feet in between. This layout creates an efficient work triangle for smooth movement while cooking.
Built-in appliances save space, and tall cabinets on one side maximize storage.
Open shelving paired with upper cabinets balances function and style. Light paint colors and good lighting make the space feel less tight. Mirrors can create the look of a larger area too.
Many modern designs now use bold shades instead of plain white for more personality. Multitasking countertops add extra functionality in compact designs.
L-Shaped Kitchen
Two walls meet to form an L-shape, making this layout great for medium spaces. It fits well in corner rooms and family homes. The design works perfectly for open concepts, letting people interact easily while cooking or cleaning.
Place the sink or dishwasher on one leg of the L and the range on the other. This creates a good work triangle. Add corner storage solutions like pull-out shelves to use every inch of space.
If there is enough room, include a central island or table for more workspace or dining options. Keep daily-use items near the corner junction to save time moving around.
U-Shaped Kitchen
U-shaped kitchens work best in medium or large spaces. They need at least 100 square feet to fit well. Three walls form a U shape, giving lots of counter space and storage options.
Leave at least 3 feet between cabinets for easy movement.
Place the sink at the base of the U to create an efficient workspace. Corner pull-out shelves can make hard-to-reach spots useful. Adding a peninsula adds seating and makes the kitchen feel more open.
Use open shelving and under-cabinet lighting to brighten up small areas. This layout fits perfectly into family-friendly or open floor plans too!
Island Kitchen
Island kitchens work best in medium or large spaces. They offer extra workspace, a dining surface, and room for social gatherings. Islands often combine prep areas with storage solutions.
Some include sinks or cooktops but need plumbing and electrical plans. Leave 36–42 inches of clearance around the island for good traffic flow.
Seating at the island adds comfort and function. Two-tiered designs hide messes while creating a casual dining spot. Built-in wine racks or open shelves add style and character. A double island is trending for 2025, separating prepping from dining and entertaining zones.
This layout improves multitasking during home events!
Peninsula Kitchen
Unlike the island kitchen, a peninsula connects to a wall. It fits well in smaller spaces and can transform layouts like turning an L-shaped kitchen into a U-shape or converting U-shaped designs into G-shapes.
The setup combines the perks of an island without needing extra room.
The peninsula offers many uses, such as a breakfast bar, buffet station, or homework spot. Add seating for social activities or casual dining. Good traffic flow is key; leave enough space to move easily around it.
Built-in storage features like wine racks save space while keeping things organized. Pendant lights above the counter help define areas for eating or entertaining. Most peninsulas measure 60–90 inches long and 25.5 inches deep, making them compact yet functional choices for home improvement projects.
Practical Bathroom Layout Ideas
Explore smart ways to create a bathroom layout that fits your space and makes daily routines easier—see what works best for you!
Single Vanity Layout
Single vanities are perfect for small bathrooms or powder rooms. Their compact designs save space while maintaining function. Built-in storage options keep items organized and easy to find.
Floating styles add a modern touch, make cleaning floors simpler, and create the illusion of more room.
Rectangular mirrors pair well with single vanities to make spaces feel larger. Wall-mounted furniture increases usable floor space further, making it great for guest baths or tight areas.
These layouts blend practical use with sleek design choices, fitting any decor style seamlessly.
Double Vanity Layout
Double vanities work well in family-friendly bathrooms and master baths. They offer two sinks, extra counter space, and personal storage. Cabinets between the sinks cut clutter and allow personalized organization for each person.
Mirrors that stretch across both sinks make lighting better while improving visibility.
A symmetrical layout adds a clean, polished look to the space. Mixing wall sconces with pendant lights creates soft yet practical lighting options. Adding seating between vanities boosts comfort when getting ready or unwinding after a long day.
These layouts combine style with everyday function.
Wet Room Design
Wet rooms focus on a fully waterproofed area. The shower space blends with the rest of the bathroom floor, which makes it easy to clean and access. This design works well for families with kids or pets because it handles splashes without worry.
A floor-level large shower is great in guest bathrooms.
Adding modern touches like glass walls, vibrant colors, or bold tiles enhances style. Use oversized tiles or patterns like charcoal herringbone for a unique look. Wet rooms often feature arched ceilings and smart layouts to separate wet zones from toilets or vanities.
Compact spaces also benefit through better space optimization, leading into ideas for smaller bathroom designs next!
Compact Bathroom Layouts for Small Spaces
Small bathrooms can be stylish and practical. Wall-mounted vanities and recessed shelves save space while offering storage. Compact bathroom fixtures, like corner sinks or slim toilets, improve movement in tight spaces.
Light-colored tiles and larger mirrors make the room feel bigger. Pocket doors reduce cluttered areas. Floor-to-ceiling cabinets add vertical storage without taking up floor space.
Natural light and good lighting brighten the area for a clean look.
Tips for Choosing the Right Layout
Pick a layout that suits how you live daily. Think about space and features that make life easier.
Assess Your Daily Needs
Think about how you use your kitchen or bathroom every day. Consider meal prep, cooking, socializing, or family routines. For example, if you cook daily for a large family, focus on workflow efficiency to save time.
This could mean adding wide walkways and placing the fridge near workstations.
Focus on what matters most for comfort and storage. If small kids live in your home, ensure easy access to their essentials. Personalize layouts to match your habits and space needs while integrating multifunctional furniture or lighting design that fits your lifestyle best.
Consider Your Space Constraints
Start by measuring your kitchen or bathroom accurately. This helps avoid layout mistakes like blocked cabinets or cramped spaces. In a kitchen, keep the work triangle’s sides between 4 and 9 feet each.
Make sure the total distance is from 13 to 26 feet for easy movement.
Room size decides what fits best. Small kitchens may work well with one-wall or galley layouts, while larger rooms can handle an island or U-shaped design. Bathrooms need clear pathways too, especially in open-concept plans.
Always plan utility placement carefully to prevent costly adjustments later.
Prioritize Multi-Functional Features
Small spaces need smart choices. Multi-functional features save space and make life easier. A kitchen island can be a game-changer. It adds storage, offers seating, and sometimes includes appliances or power outlets.
Use it for cooking, eating, or even work.
Durable materials like quartz countertops resist wear and tear while looking great. Smart tech helps too, with gadgets that speed up tasks or connect to devices. Layered lighting makes the space more flexible for different needs like dining or homework time.
Bottom Line
A good layout makes life easier. Kitchens and bathrooms should be simple to use every day. Focus on smart designs, storage, and comfort. Pick a style that fits your needs and space.
A well-planned layout brings function and beauty together!


