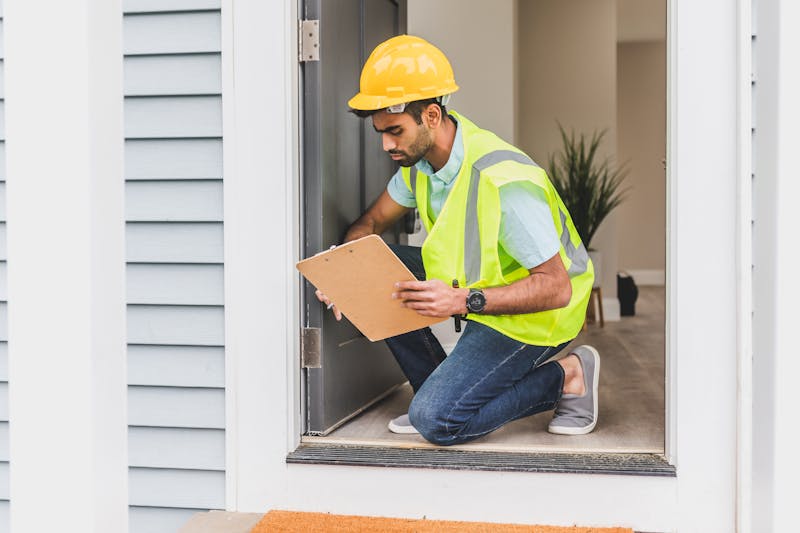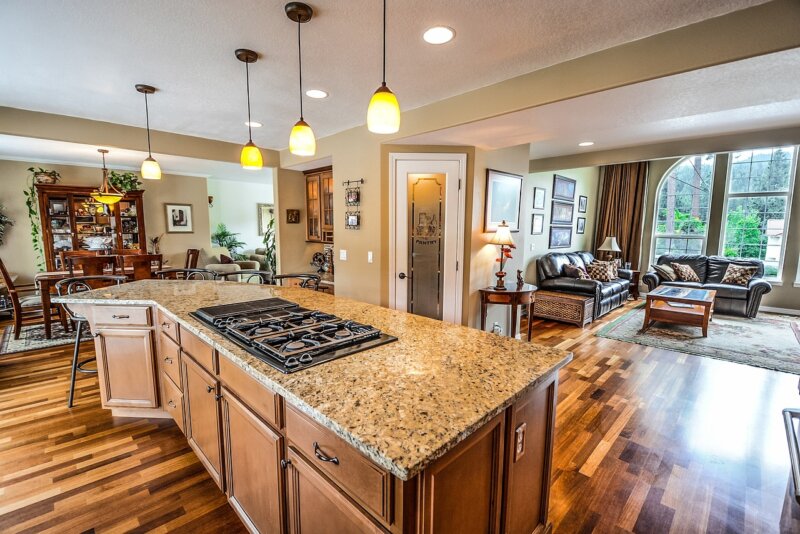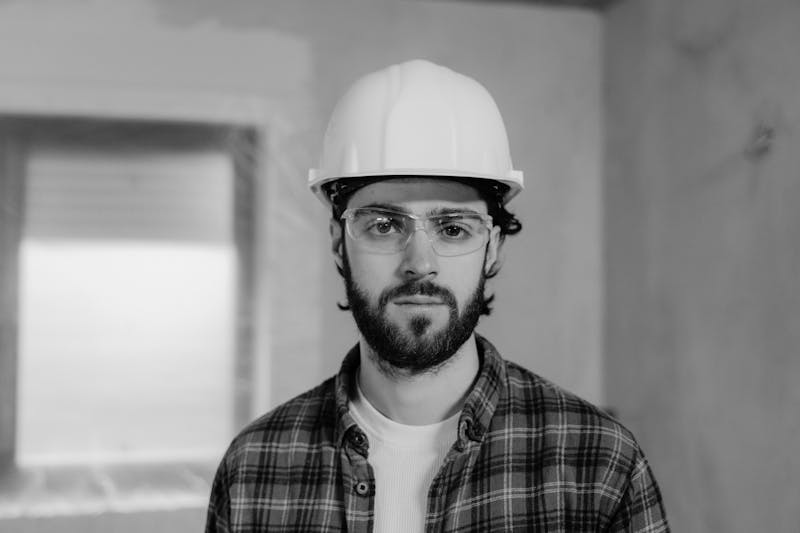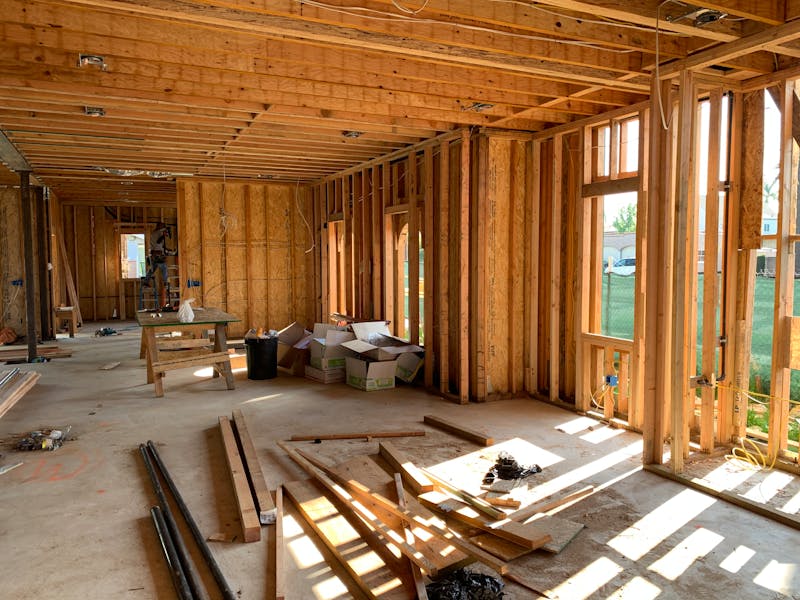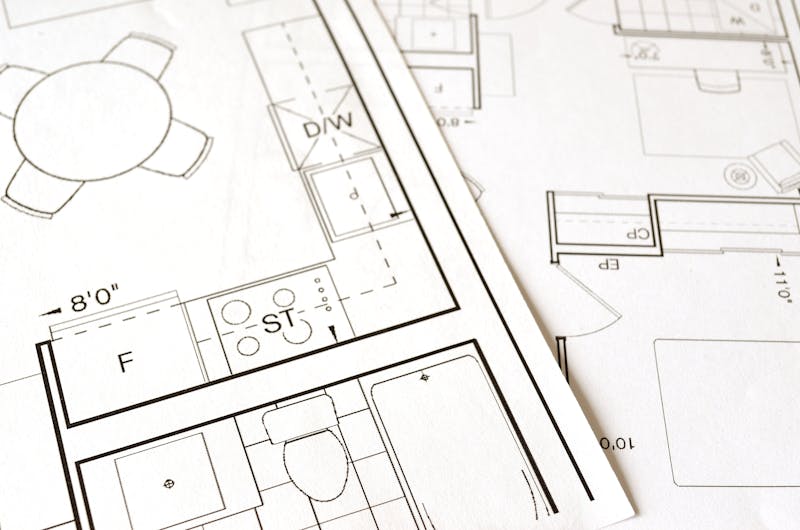Getting a building permit can feel confusing. A permit ensures your project follows safety rules and laws. This guide will break down each step of the inspection process clearly. Keep reading to learn what happens at every stage!
What is a Building Permit Inspection?
A building permit inspection checks if construction follows safety rules and building codes. Local authorities use these inspections to ensure projects meet structural integrity and code compliance.
Inspectors visit at different stages of a project, like foundation or framing work. They verify that the site matches approved plans. These inspections ensure zoning regulations are followed and help with regulatory enforcement.
Passing the final stage leads to an occupancy certification for safe use of the space.
Key Stages of Building Permit Inspections
Each inspection step checks a specific part of the construction. These stages ensure your project meets safety and building rules.
Foundation Inspection
Foundation inspection happens after excavation but before pouring concrete. Inspectors check grading, soil conditions, and foundation forms to ensure stability. Proper utility placement and rod positioning are also inspected for compliance with building codes.
If mistakes like cracks or improper slopes are found, they can be fixed at this stage.
This step ensures safety before construction continues. Once the concrete sets, changes cannot be made. Foundation inspections confirm everything meets safety standards and supports structural integrity moving forward into framing inspection.
Framing Inspection
Framing inspection happens after building the house frame and before adding drywall. Inspectors check beams, posts, bracing, and the framework’s strength. They ensure everything meets building codes for safety and quality.
All utility rough-ins like plumbing, electrical, and HVAC must be done first. The inspector also looks at fire blocking, wall bracing, and roof trusses. Poor workmanship or mistakes must get fixed before moving to the next construction phase.
Close-In Inspection
Inspectors check all plumbing, electrical, and mechanical systems before drywall goes up. They ensure these systems follow code and are installed correctly. Anything hidden behind walls must be accessible for this inspection.
Approved plans and permits should be ready for review. Some permits, like those for mechanical or plumbing work, may only go to licensed professionals. Passing this step prevents future issues by fixing problems early.
Failing could mean removing finished sections to fix errors later.
Final Inspection
The final inspection checks the full building. This includes the roof, gutters, doors, basement, plumbing, electrical systems, and appliances. HVAC systems are also reviewed for safety standards.
Each part must match approved plans to meet compliance with the building code.
Passing earlier inspections is needed before this stage. Common problems include wiring mistakes or plumbing leaks. If everything passes, a certificate of occupancy is issued. Special features like pools or gas meters may need extra permits or inspections too.
Moving next into special inspection cases can help clarify unique requirements for some projects!
Special Inspection Cases
Some projects need extra inspections for specific reasons. These can focus on unique safety or environmental factors.
Structural Inspections
Special structural inspections check the strength and safety of a building’s structure. These checks follow Chapter 17 of the building codes to test materials like steel, concrete, and wood.
Inspectors ensure everything matches approved plans and meets regulations.
Certified inspectors watch construction work closely. They also run tests on materials to confirm integrity. Findings are written in detailed reports for compliance records. Before starting work, a Statement of Special Inspections must be submitted by the permit applicant and approved by building officials.
Environmental Inspections
Environmental inspections check for health risks and follow strict regulations. Inspectors look at building materials, air, water, and soil quality. They search for hazardous substances that could harm people or the environment.
Ventilation systems are also tested to ensure safe airflow.
Some projects need extra paperwork before permits are approved. Specialized inspectors often do these assessments using EPA training methods. These checks protect against harmful impacts from construction projects and keep buildings safe for everyone.
Common Issues Found During Inspections
Inspectors often find cracks in foundations, poor framing, and improper grading. These issues affect structural integrity and safety standards. Small problems like faulty faucets, broken thermostats, or HVAC malfunctions are also common.
Some buildings fail inspections due to fire protection systems installed incorrectly or outlets wired improperly.
Failing an inspection can stop work and raise costs. Construction defects that don’t meet building code must be fixed. Unapproved work without permits can lead to fines or removal orders.
Ignoring regulatory requirements may delay progress further until all violations are addressed in the inspection report and corrected for compliance.
Next Steps After an Inspection
Fix all issues noted during the inspection quickly. Schedule a follow-up inspection once repairs are done to get final approval. If your project fails the final check, make corrections and arrange another visit.
This may lead to extra fees.
Get permission from the building department for major plan changes before continuing construction. Inspectors sometimes allow photos or videos as proof of fixes if an in-person review is not possible.
Only after passing the final inspection will you receive a certificate of occupancy, allowing legal use of the building.
Bottom Line
Getting permits and inspections is key to safe building. Each stage checks a vital part of the project for quality and safety. Following codes ensures your work meets all rules. Pass each step, and you are closer to a finished, approved structure.
Stay prepared, follow guidelines, and build with care!

