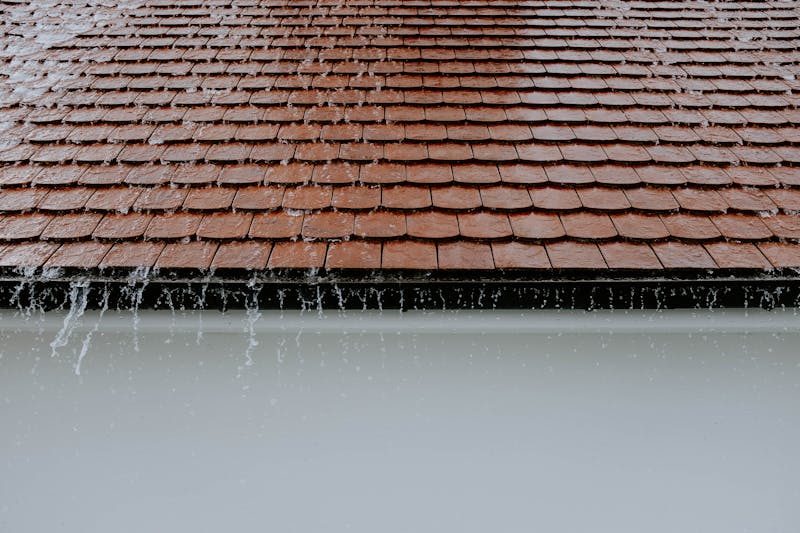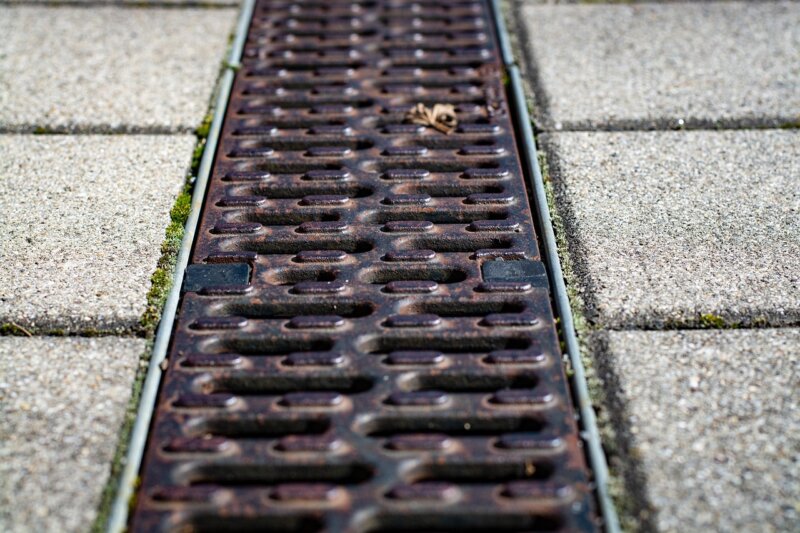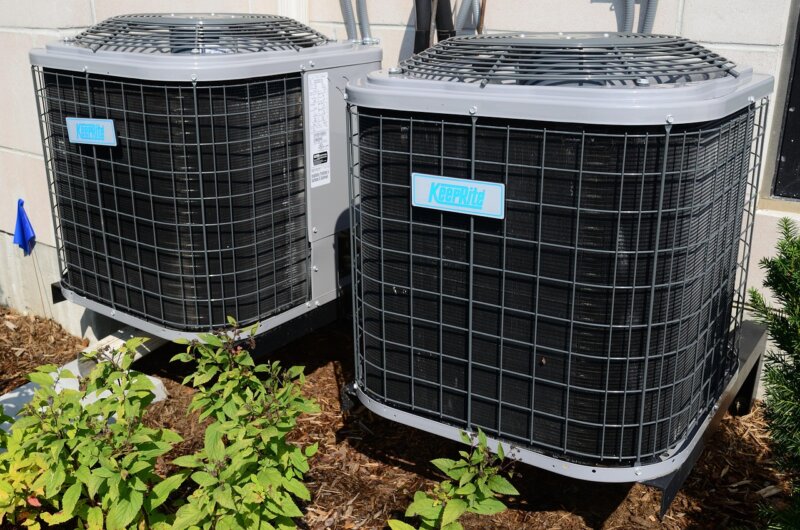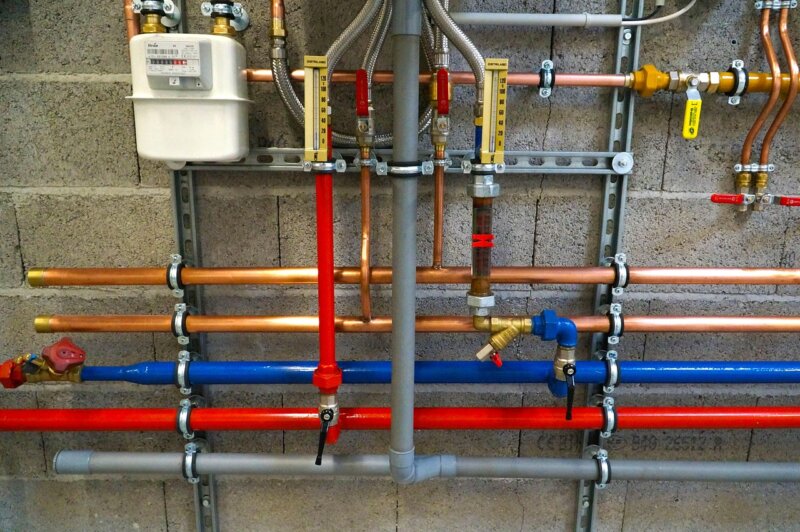Spending too much on energy bills can be frustrating. A Passive House can cut those costs while improving comfort. This blog will explain how you can build an affordable, energy-efficient home using smart design principles.
Keep reading to learn the basics!
Key Principles of Passive House Design
Passive houses focus on smart ways to save energy while staying comfy. Simple design choices make them airtight, warm, and eco-friendly.
Super-Insulated Envelopes
Super-insulated envelopes need about double the insulation of standard building codes. They cover every part of the building, including walls, roofs, and slabs. Using eco-friendly materials like sheep’s wool or cellulose boosts thermal performance and energy efficiency.
These materials help keep heat inside during winter and outside in summer.
Continuous insulation stops thermal bridging, which reduces heat loss. This design works like bundling up in cold weather to stay warm. It keeps homes comfortable while conserving energy.
Super-insulated envelopes cut down on heating needs and support sustainable construction goals.
Airtight Construction
Airtight construction blocks air leaks in Passive Houses. It reduces energy loss and keeps indoor temperatures steady. Sealing gaps at doors, windows, outlets, pipes, and lights is key.
Air sealing prevents cold spots, drafts, and moisture problems.
A tight seal stops thermal bridges that waste heat. It ensures better comfort and boosts energy efficiency. Free air-sealing kits are available in some cities to lower costs. Mechanical ventilation systems like HRVs or ERVs work well with airtight designs for clean airflow and heat recovery.
Thermal Bridge-Free Design
Keeping the building airtight is not enough without addressing thermal bridges. These are weak spots in insulation where heat escapes easily, like at studs, corners, or dormers. Thermal bridging lets cold spots form inside, causing moisture and condensation issues.
Proper construction detailing can block these heat paths. Good examples include careful window-to-wall connections and avoiding cantilevers that lose heat. By eliminating thermal bridges, energy efficiency improves while lowering the risk of mold growth.
This design meets both PHI and PHIUS Passive House standards for comfort and performance.
High-Performance Windows and Shading
High-performance windows use double or triple glazing and insulated frames. They improve insulation and reduce energy loss. Nonconductive framing prevents heat transfer, keeping homes warmer in winter and cooler in summer.
Proper installation ensures thermal-bridge-free connections, which boosts efficiency even more.
Shading controls sunlight to prevent overheating indoors during summer months. South-facing windows should have a high Solar Heat Gain Coefficient (SHGC) for maximum winter solar gain.
East and west windows need low SHGC to block excess sun. Deciduous trees can provide shade while letting light through in colder seasons. These systems also enhance soundproofing and comfort inside the home.
Mechanical Ventilation with Heat Recovery
Mechanical ventilation systems bring fresh, filtered air into airtight Passive Houses. Heat Recovery Ventilators (HRVs) and Energy Recovery Ventilators (ERVs) save energy by capturing at least 75% of the heat from outgoing air to warm incoming air.
In summer, some systems use a bypass damper to let in cool air without heating it.
These systems keep humidity levels balanced and improve indoor climate. Fresh air circulation removes stale air, boosting both comfort and health. Internal gains like body heat or appliance warmth often meet most heating needs in such efficient designs.
Properly installed units protect buildings long-term while ensuring thermal comfort year-round.
Benefits of Passive House Construction
Passive houses offer big energy savings and better living comfort. They are designed to maintain steady indoor temperatures year-round.
Reduced Energy Consumption
A Passive House cuts energy use by up to 90% compared to regular homes. It uses less than 15 kilowatt-hours of heating and cooling per square meter each year. By focusing on insulation and airtight designs, it keeps heat inside during winter and blocks it out in summer.
PHIUS-certified buildings reduce energy use by 40–80%. Retrofitted homes with EnerPHit certification can lower energy needs by as much as 93%. One case study showed a Passive House cut heating and cooling demand by 128 tons of CO₂ over 20 years when compared to a standard home.
This design shows how green building can save energy while helping the planet.
Enhanced Indoor Comfort and Air Quality
Super-insulated walls and airtight construction keep rooms cozy in any weather. Drafts and cold spots disappear, making spaces more pleasant all year round.
Balanced ventilation systems bring fresh air while filtering out dust and allergens. These systems reduce mold growth and control humidity levels for a healthier indoor environment.
High-performance windows block outside noise, creating a peaceful, quiet home.
Long-Term Cost Savings
Passive Houses save money in the long run through lower energy bills. Heating costs can drop by about €715 each year, based on 2009 fuel prices. Over 50 to 100 years, monthly expenses stay low thanks to reduced utility use.
Initial costs are only 3-5% higher than regular building methods but have dropped over time. By 2015, extra capital outlay fell from €15,000 to under €10,000. Rising energy prices make Passive Houses a smart choice for financial stability and sustainability.
Larger buildings also get certified more easily and at a lower cost than smaller ones.
Tips for Building a Passive House on a Budget
Plan smart to save money and energy. Focus on designs that match your area’s climate.
Prioritize Energy-Efficient Materials
Use high-quality insulation like sheep’s wool or cellulose to cut energy use. Triple-glazed windows can keep heat from escaping. These materials make homes more energy-efficient and eco-friendly.
Avoid thermal bridging by picking the right materials. Focus on airtight options to stop air leaks. Work with experts to find the best choices for long-term savings and better performance.
Optimize Design for Your Climate
Match your Passive House to local weather. Position windows to maximize natural heating in cold areas or cooling in hot zones. Include shading if summers are intense. Use insulation suitable for your region’s thermal performance needs.
Craft the building envelope to prevent heat leaks based on weather patterns. Choose ventilation systems that maintain excellent indoor air quality, even in challenging climates. Follow PHI or PHIUS standards for guidance on energy efficiency and sustainability customized for your area.
Bottom Line
Building a Passive House can save energy and money. It creates a cozy, healthy space with smart design choices. Focus on strong insulation, airtight seals, and ventilation systems.
Small changes make a big difference without breaking your budget. Start small and enjoy the long-term rewards!







