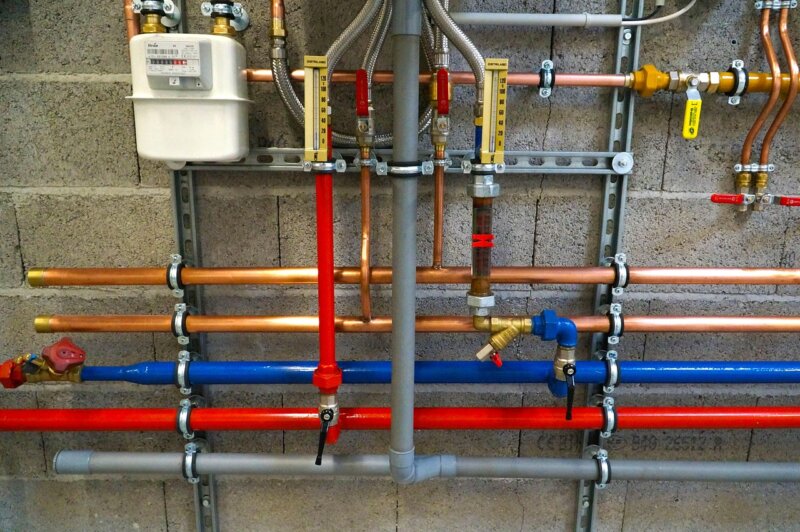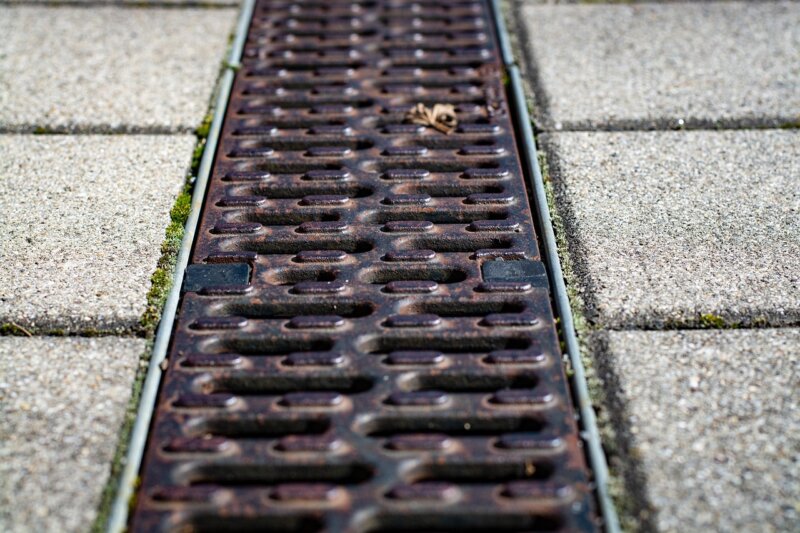Building a house starts with preparing the land. A strong foundation depends on proper site checks, like surveys and soil tests. This blog will guide you through every important step to get your site ready for building.
Keep reading to learn these must-know tips!
Importance of Proper Site Preparation
Proper site preparation is the key to a strong foundation. It prevents sinking foundations, drainage problems, and costly repairs later. A well-prepared site ensures surface stability, structural integrity, and smooth construction.
Projects with good prep save money and time while protecting investments.
Effective grading helps with drainage and stops erosion issues. Site preparation usually takes 2 to 6 weeks but depends on the project’s size or weather conditions. Skipping this step can lead to long-term costs that hurt your budget.
Solid planning during this stage creates lasting results for decades ahead.
Conducting a Site Survey
Start by studying the land’s features and layout. Spot areas that might need extra care for building.
Assessing land boundaries
Hiring a professional surveyor is a smart move. They map property boundaries accurately. Boundary determination avoids disputes with neighbors. This process measures the land and checks topography.
Legal compliance depends on proper surveys.
A site survey evaluates utilities and infrastructure around the property. It ensures no impact on roads, pipes, or cables nearby. Surveying techniques like topographical surveys show slopes or uneven areas.
These findings help with planning and permit approvals later.
Identifying potential site challenges
Slopes, wetlands, and underground utilities can cause problems during construction. A topographical survey helps spot uneven land or water areas that may need extra work. Wetlands might require permits before building.
Existing utilities like pipes or cables need mapping to avoid damage. Poor soil stability can lead to foundation issues later. Environmental analysis checks for risks like flooding or erosion in the area.
Identifying these challenges early saves time and money.
Soil Testing and Analysis
Soil testing helps you know if the ground can hold your house. It also shows how water moves through the soil.
Checking soil stability
Soil stability affects the safety of buildings. Tests like Standard Penetration Tests (SPT) and Cone Penetration Tests (CPT) measure strength and support. These tests reveal load-bearing capacity, settlement risks, and soil density.
Compacting soil reduces uneven settling. Proper compaction should reach 90% to 95% of maximum dry density using the Proctor test. Without compacted soil, foundations may shift or crack over time.
This step ensures long-term durability for construction sites.
Identifying soil composition and drainage capacity
Clay, sand, and silt make up the main parts of soil. Their mix decides how well it holds water and drains. Soil texture affects moisture retention. Loamy soil balances water holding and drainage best.
Testing checks pH levels, mineral content, and salinity. High salinity blocks water flow and harms plants. Tools like electrical conductivity meters measure salt levels in the ground.
Knowing this helps plan for proper site grading next.
Clearing and Grading the Site
Start by removing obstacles like trees and rocks to create a clean space. Then, level the land carefully for a solid construction base.
Removing vegetation and debris
Clear the land by removing trees, bushes, rocks, and trash. This step makes space for construction and ensures safety during work. It also helps prepare for leveling the ground later.
Follow local rules before cutting vegetation to avoid fines. After clearing, use erosion control methods like silt fences to protect against soil loss. Next comes leveling the site to build on even ground.
Leveling the land for construction
Grading levels the ground for a strong foundation. It ensures the land is even and ready for excavation. Contractors may use heavy machinery like bulldozers to move soil. Soil compaction during this step is vital, as loose dirt can cause cracks later.
This must meet building codes for safety.
Costs range from $800 to $4,000 for a 2,000-square-foot site. Many projects take 1 to 2 months depending on size and challenges. A good contractor speeds up the process while ensuring quality work.
Next comes designing a proper site plan fitting your needs!
Designing the Site Plan
Place the house with purpose—think about how it fits on the land. Plan for comfort and practicality in daily living.
Positioning the house for optimal layout
Place the house for functionality and comfort. A good floor plan should account for sunlight, wind direction, views, and energy efficiency. Face living areas toward natural light to save on electricity.
Focus bedrooms or private spaces away from noisy roads.
Assess land use and environmental factors before finalizing the layout. Soil stability impacts foundation safety and drainage systems. Work with professionals to ensure compliance with building codes while maximizing convenience and adaptability in design.
Considering sunlight, views, and wind direction
Position the house to use sunlight and block harsh winds. Rooms used often, like living areas, should face south. This helps capture winter sun and lowers heating bills by 10–40%.
Add large south-facing windows for natural heat in cold months.
Deciduous trees on the east and south bring shade in summer but let sunlight through in winter. Plant evergreens on the north and west to protect against chilly winds. An east-west orientation reduces energy costs for cooling and heating year-round while keeping thermal comfort high.
Erosion Control and Drainage Planning
Control water flow to protect your land. Plan smart drainage systems to avoid future problems.
Installing drainage systems
A proper drainage system manages rainfall and prevents erosion. Surface drains catch water quickly, while subsurface drains handle deeper water flow. French drains work well for subsurface needs.
They use buried perforated pipes surrounded by gravel to guide water away.
The Rational Method helps calculate peak runoff rates based on rain intensity and area size. Regular maintenance is key for any system. Inspections and cleanouts ensure long-term success.
Pair drainage design with erosion control measures to protect the site further.
Implementing erosion prevention measures
Silt fences and sediment traps stop soil from washing away. Install these before digging starts to control runoff and protect nearby water.
Check erosion barriers weekly and after storms. Projects in sensitive watersheds need a written E&S plan for any disturbed land. Move forward by planning utilities next.
Preparing for Utilities
Plan the utility routes early to avoid delays. Ensure each connection supports future expansions easily.
Running water, electrical, and sewage lines
Contractors install water, electrical, and sewage lines to prepare the site for utilities. They get all needed permits before starting. Each line must be marked clearly to avoid damage during work.
This step ensures safety and keeps projects on track.
Inspections happen during and after installation. These checks keep the systems in good working condition. Afterward, workers clean up the area to allow safe access for further construction steps.
Now it’s time to focus on excavation and foundation preparation!
Planning for future utility expansions
Utility lines need future-proof solutions. Modern homes require conduits for telecommunications and security systems. Installing these during construction avoids costly retrofitting later.
Homes with adaptable designs support changes like solar panels or smart home automation.
Plan utility layouts with extra space for growth. Leave room for additional pipes, cables, or technology upgrades. Coordinating timelines ensures smooth installation without delays.
This approach saves time, cuts costs, and adds long-term convenience to the home’s infrastructure.
Excavation and Foundation Preparation
Start by digging to create a strong base for the house. Proper compaction ensures the foundation stays solid over time.
Digging for the foundation and footings
Mark the layout for digging accurately. Dig to the required depth and size based on your site plan. Ensure proper slope regulation to keep water from pooling near the structure. Stable, compacted soil is crucial for good load-bearing capacity.
Check drainage to avoid future issues with water damage. Pour concrete in one go without delay to prevent weak spots. Consolidate it well to remove air voids, ensuring a strong foundation and sturdy footings.
Ensuring proper compaction for stability
Digging complete, the soil must be compacted for a solid foundation. Thin layers of 6–12 inches work best to achieve even density. Soil should reach 90% to 95% maximum dry density based on type and project needs.
Moisture matters too. Aim for levels between 8% and 20%. Use compaction equipment like rollers or rammers for this step. Check progress with density testing often. Quality control is key in every layer to ensure strong support below the structure.
Final Site Preparations
Secure the construction area for safety and keep things organized. Make sure all access paths are ready for smooth movement of equipment.
Creating access roads and construction entrances
Access roads should handle heavy construction vehicles. Strong materials like gravel or crushed stone work best. These roads prevent damage to the ground and keep transportation smooth.
Grading is important to make sure slopes drain water away properly.
Construction entrances control dirt and debris leaving the site. Placing a layer of large rocks reduces mud tracking onto public roads. Professional planning ensures these paths connect easily with utility lines, helping future connections run smoothly.
Ensuring site security and safety measures
Hazards on construction sites are common and dangerous. Falls, heavy machinery, and material handling cause many injuries. Proper safety protocols protect workers from these risks.
Using personal protective equipment (PPE) like helmets and gloves reduces injuries. Regular worker training improves hazard awareness. Safety audits help identify new risks throughout the project.
Following construction regulations ensures everyone stays safe.
Bottom Line
Proper site prep sets the stage for a strong, lasting home. Soil tests and surveys help avoid costly problems later. Clearing, grading, and planning ensure everything fits well. Taking these steps saves time and protects your investment.
Start smart to build with confidence!







